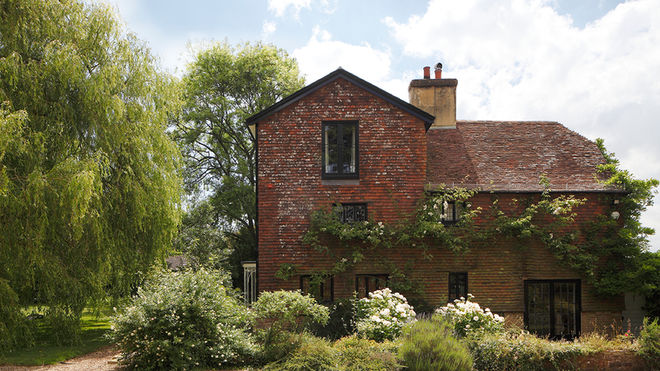Building Projects
New Build House
Construction of a new build house in the garden of the owners previous home.
The ground floor was traditionally constructed in part but with over-sailing soffits and large windows.
The first floor and part of the ground floor are formed from a steel structure built off of ring beams and brickwork, the first floor is timber framed, insulated and clad on the outside to maximise thermal retention values and minimise air permeability.
All cladding is externally finished in lapboard Siberian larch to the first floor, with facing bricks to the ground floor and a large window façade.
Internal finish and decorated throughout complete with engineered walnut floorboards and fully tiled bathrooms.
Underfloor heating was fitted throughout.
House Extension
Construction of a new kitchen extension, garage conversion and internal alterations. Changing the look from small internal kitchen to light airy kitchen with large patio doors.
The existing garage was converted into a utility room, wc and store room.
Fully tiled and fitted kitchen.
Large House Extension
Demolition of an existing extension and construction of a bigger rear extension to create a large 4 bedroom house including a fully tiled and fitted kitchen, as well as a new oak framed living room.
Play the time lapse video for full detail!
Large House Reconstruction
Large reconstruction of an existing 6 bedroom house
Including addition of a cinema room , kitchen/dining room and lounge.
Construction of a large indoor fully tiled swimming pool and gym with a glazed enclosure complete with sliding doors.
The roof constructed of steel with plywood and a zinc covering provides a modern feature to the house, as well as external feature lighting to the columns.
Also added was a treble garage constructed with a cedar finish to walls and a zinc roof.
Listed House Extension & Alteration
Conversion of the top floors of a listed building to two bedrooms and two fully tiled shower rooms.
Alteration of two bedrooms on the first floor and adding shower rooms.
Carrying out alterations to the ground floor including installing a new porch to the main entrance of the house.
House Extension
Extension and complete refurbishment to a house in Hythe, including a 7.5m wide door to the kitchen exposing a wonderful view to the garden allowing the outside in for perfect modern living.
Despite the best efforts of a nesting seagull the contract was completed in good time to the delight of the client.
Farmhouse Extension
Extension and complete renovation to a private residence in Kent. Work was in keeping with the traditional construction brick and block on the ground floor, and a timber framed first floor, finished in salvaged bricks, reclaimed slate and Kent peg tiles.
Features include green oak trusses and beams, a pitched glass and green oak beam roofand a second floor balcony.
Ground Source Heating- Energy-saving ground source heating pumps were installed used to warm water for radiators and the underfloor heating system.






























